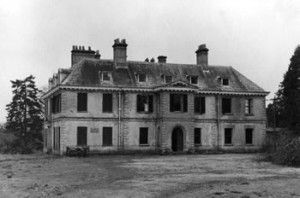The Grade II listed Lexham Hall is at the centre of a privately owned 4400 acre estate in the Upper Nar Valley of West Norfolk; it is home to the Foster family but not open to the public. The gardens are open on selected dates and “by appointment”.
Originally there was a manor house called Rouses on a moated site south-west of the present hall. Rouses was abandoned in the later Middle Ages; John Wright of Weeting, who acquired the manor in 1568, lived in a new house on or about the present site. He rebuilt the house in the 1630’s to form the core of the present-day hall. The name of the architect is unknown.
Wright later sold the property to a Richard Moore whose executors conveyed it in 1673 to Sir Philip Wodehouse, 3rd Baronet, MP, of Kimberley, who was a ‘man of great learning and a skilled musician’. Sir Philip’s grandfather and namesake, the 1st Baronet, had acquired East Lexham Manor (not to be confused with Rouse’s) almost a century earlier.
Lexham Hall remained in the ownership of the Wodehouses until the beginning of the 19th century. Significant remodelling was carried out in the early years of the 18th century by Edmund Wodehouse and in the 1770s by John Wodehouse, son and heir of Sir Armine Wodehouse, 5th Baronet. The humorist P G Wodehouse descends from John’s younger brother.
There exists a design for John Wodehouse’s study at Lexham by the Palladian architect John Sanderson, dated 1770. Although there is no further evidence that Sanderson was responsible for any other work at Lexham he is known to have worked at the Wodehouse’s principal seat of Kimberley at about this time. ‘Capability’ Brown had landscaped the park at Kimberley a few years before and this clearly influenced John Wodehouse’s operations in the park at Lexham in 1776.
The Keppels made various additions to the Hall, which was enlarged and remodelled in the early part of the 19th century under the supervision of the architect Jeffrey Wyatville. They also made many great improvements to the cottages, barns and other farm buildings. They continued to own Lexham until shortly before the First World War, when it was sold to Augustus Leverton Jessop in 1912, who lived in the Hall for the next 30 years. Olaf Keir, a Dane who had made his money constructing airfields during the Second World War, bought the estate in 1941. His plans to remodel the Hall did not reach fruition and during the Second World War the Hall was used by the army, and Dr Barnados cared for evacuated children in the old west wing.
Two World Wars and adverse economic conditions caused a slow but steady deterioration until the renaissance brought about by Mr William Foster and his wife Jean following his acquisition of the estate in 1946.
To restore the Hall the Fosters called in the distinguished Norwich architect James Fletcher-Watson, a disciple of Sir Edwin Lutyens who, between 1947 and 1949, removed the Victorian accretions to produce a stylish and handsome four square house. Sixty years on, it is by no means easy to tell which is 18th century and which is 20th century work.
The north front is, in fact, the earliest of the facades, though the old entrance door became a window in Fletcher-Watson’s remodelling. The central porch on the east front and the bow window (added in the 1950s), doorway and Dutch gable on the south front are all Fletcher-Watson. He was also largely responsible for the interior.

 The north front, the earliest facade, in 1947 before Fletcher-Watson’s remodelling
The north front, the earliest facade, in 1947 before Fletcher-Watson’s remodelling
 The south front in 1947 before Fletcher-Watson’s bay and Dutch gable were added
The south front in 1947 before Fletcher-Watson’s bay and Dutch gable were added
 The south front, with Fletcher-Watson’s bow and Dutch gable
The south front, with Fletcher-Watson’s bow and Dutch gable